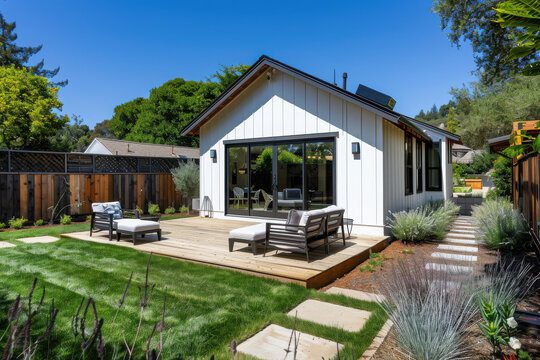
Considering an ADU but unsure how to get started? W & W Builders Group is an experienced ADU contractor in the Bay Area, guiding homeowners through every stage of the process—from feasibility and design to permits, construction, and final approval. Our in-house project managers, architects, engineers, and builders work in sync to deliver well-planned ADUs tailored to your property and local regulations.
Whether you’re building an ADU for rental income, a private guest house, or additional living space for family, we manage the details so your project stays organized, compliant, and efficient. With proven experience across the Bay Area, we make ADU construction straightforward, stress-free, and built for long-term value.
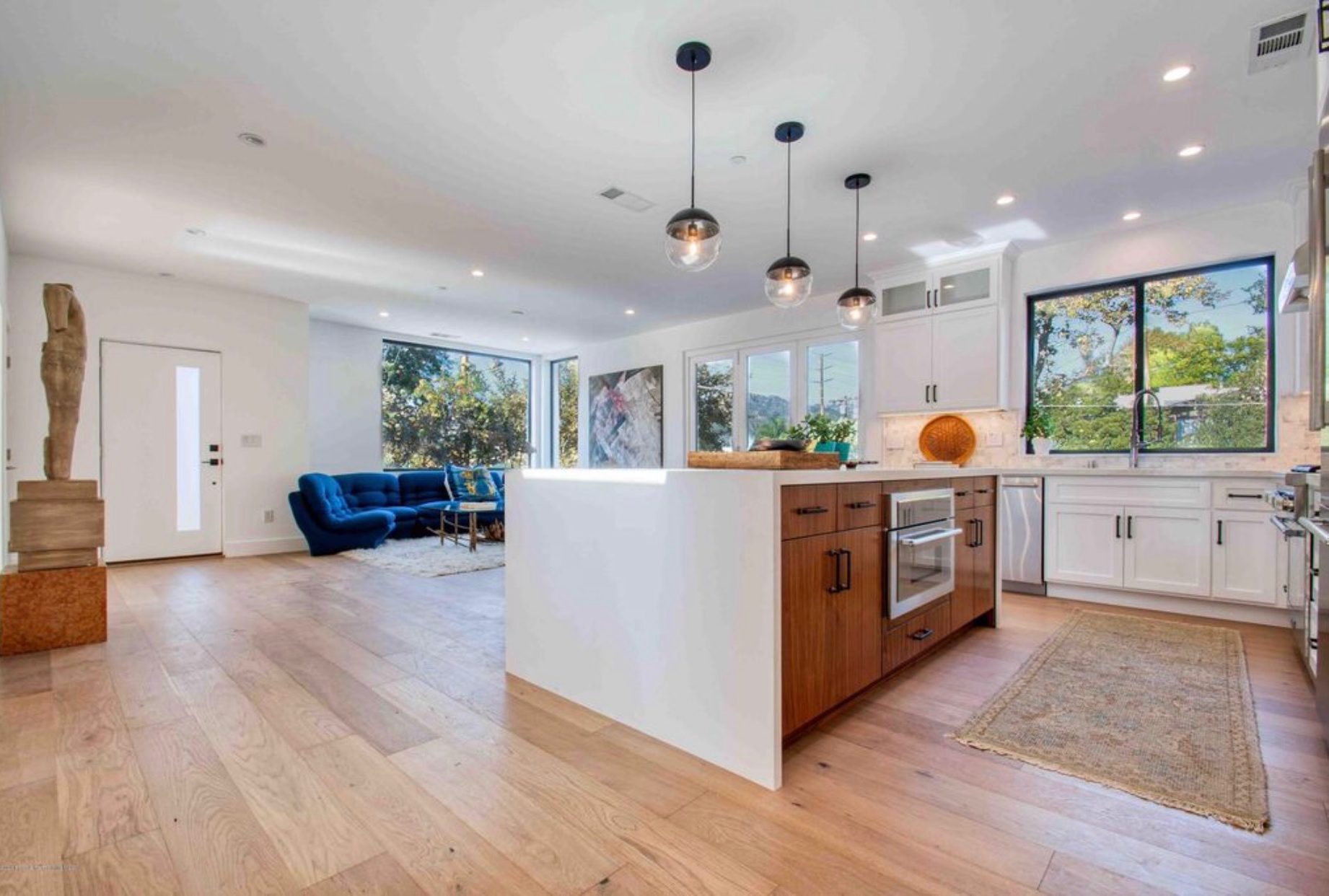
Homeowners across the Bay Area generally choose from three main types of accessory dwelling units, depending on lot size, existing structures, zoning requirements, and intended use. Understanding these options early helps determine feasibility, cost, and overall project scope.
A detached ADU is a standalone structure built separately from the main home, often located in the backyard. This option offers the highest level of privacy and flexibility and is commonly used for rental income, independent living, or guest accommodations. Detached ADUs typically require new foundations, full utility connections, and careful planning to meet local zoning and setback requirements.
An attached ADU is connected to the primary residence and usually constructed as a home addition. This option works well for homeowners who want to expand living space while maintaining architectural continuity with the existing home. Attached ADUs often share utilities with the main house and may involve structural integration and engineering considerations.
A conversion ADU repurposes an existing garage or interior space into a legal dwelling unit. Conversion ADUs are often the most cost-effective and fastest option because they utilize existing structures and utilities. However, they still require upgrades to meet building codes, including insulation, fire safety, plumbing, and electrical standards.
As an experienced ADU contractor in the Bay Area, W & W Builders Group helps homeowners evaluate which ADU type best fits their property, budget, and long-term goals while navigating local regulations and approval processes.
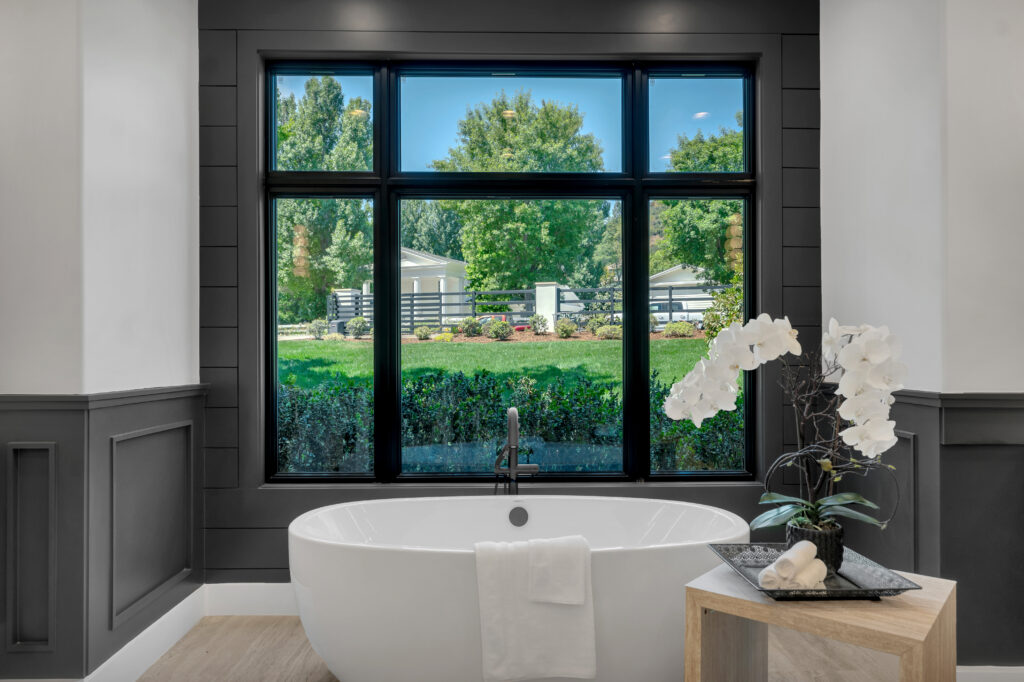
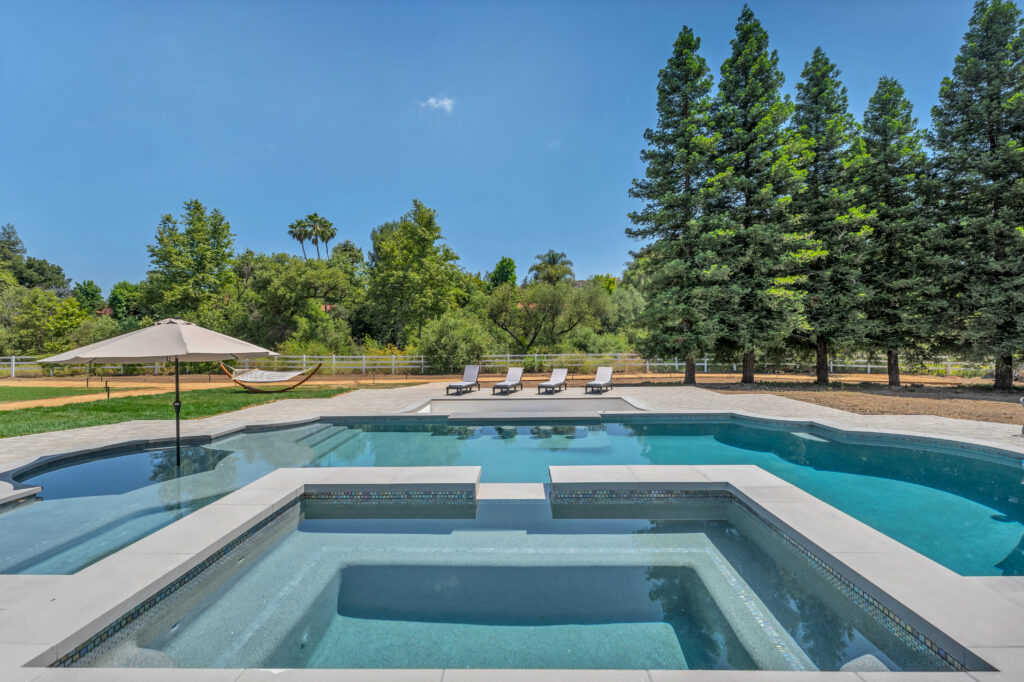
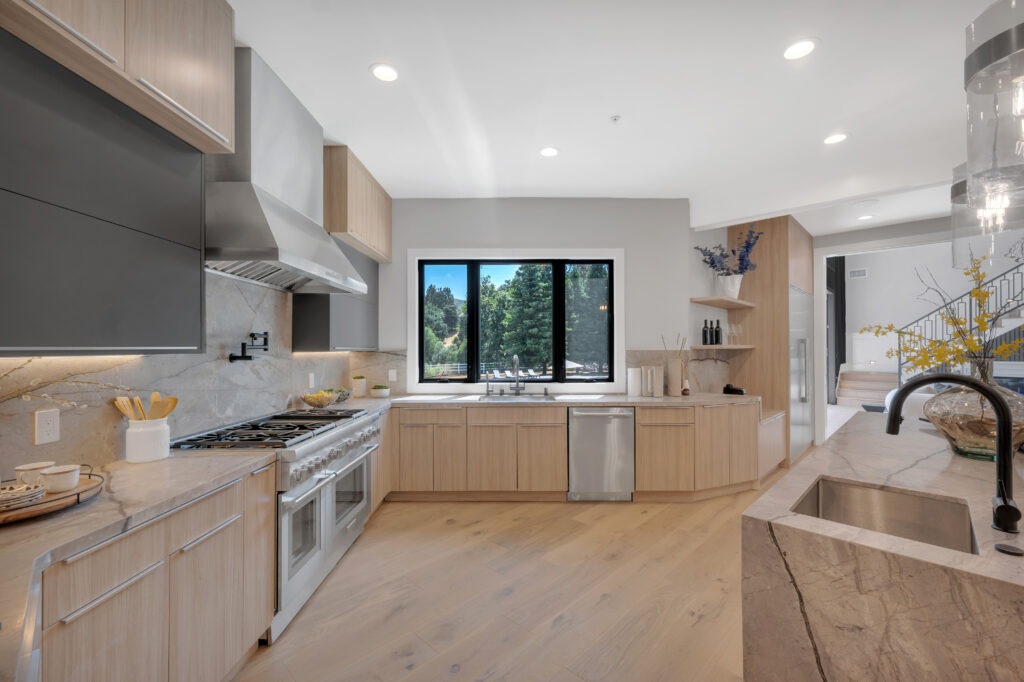
Building an accessory dwelling unit in the Bay Area requires careful planning, city coordination, and experienced project management. Each city has its own zoning rules, permitting standards, and inspection requirements, which is why working with a knowledgeable local contractor is essential.
As an experienced ADU contractor in the Bay Area, W & W Builders Group follows a proven, step-by-step process to keep your project organized, compliant, and efficient from start to finish
The process begins with a consultation to evaluate your property’s zoning, lot size, setbacks, access, and utility capacity. During this phase, your goals, budget range, and intended use for the ADU are reviewed to confirm feasibility and determine the best ADU type for your property.
Once feasibility is confirmed, we develop a clear scope of work and provide a detailed proposal outlining the project approach, estimated timeline, and budget expectations. Early scope planning helps eliminate surprises and sets realistic expectations before design begins.
Our architectural and engineering team prepares custom ADU plans designed to comply with Bay Area building codes, energy standards, and city-specific requirements. Each design prioritizes efficient layouts, functionality, and long-term usability while remaining permit-ready.
We handle plan submissions, revisions, and coordination with local planning and building departments throughout the Bay Area. Our experience navigating city approval processes helps keep this phase moving efficiently and reduces delays.
W & W Builders Group guides you through selecting finishes, fixtures, and materials that align with your design preferences and budget. Your dedicated project manager helps keep selections organized, coordinated, and consistent with the approved plans while shaping the overall look and feel of your ADU.
After permits are approved, construction begins. W & W Builders Group manages all phases of construction, including scheduling, trades, inspections, and quality control, ensuring consistent progress and professional execution.
Once construction is complete, we coordinate final inspections and approvals. After sign-off, your ADU is ready for occupancy—whether for rental income, a guest house, or additional living space for family.
With all construction complete and final inspections approved, your ADU is fully permitted and ready for use. W & W Builders Group ensures every detail meets city requirements and project standards before completion. Whether your ADU is intended for rental income, guest accommodations, or additional living space for family, the finished result is a high-quality, functional space built for long-term value and everyday comfort.
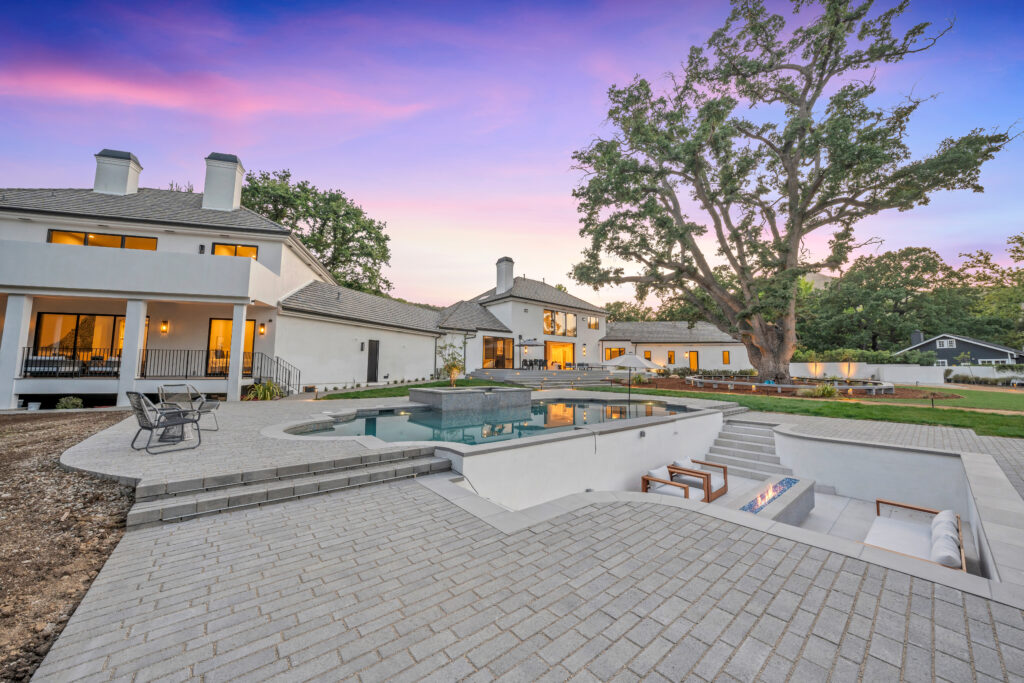
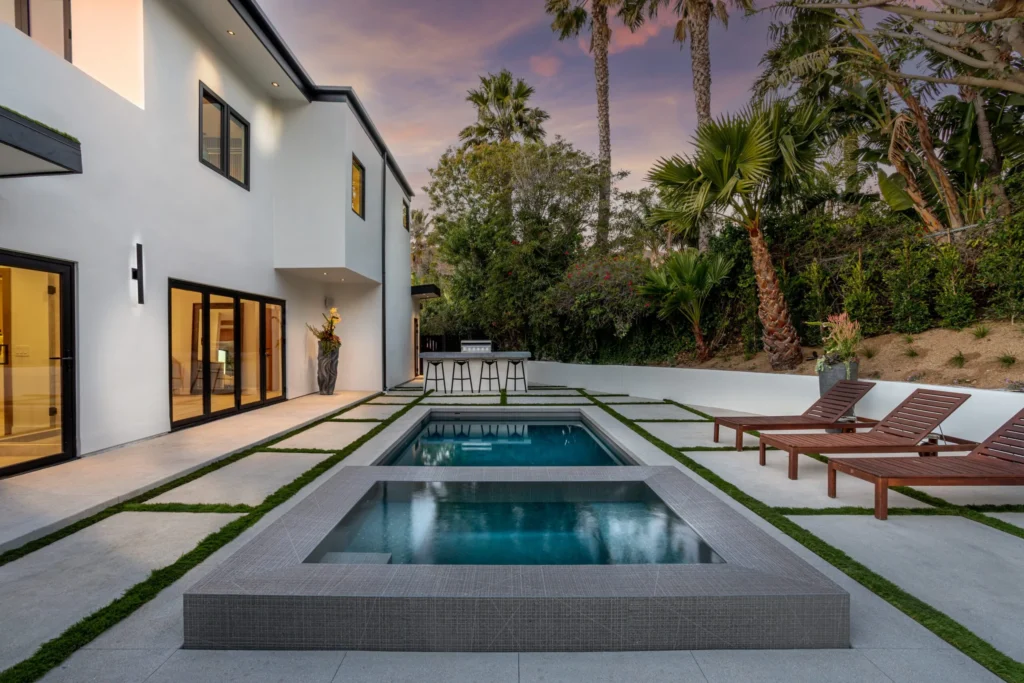
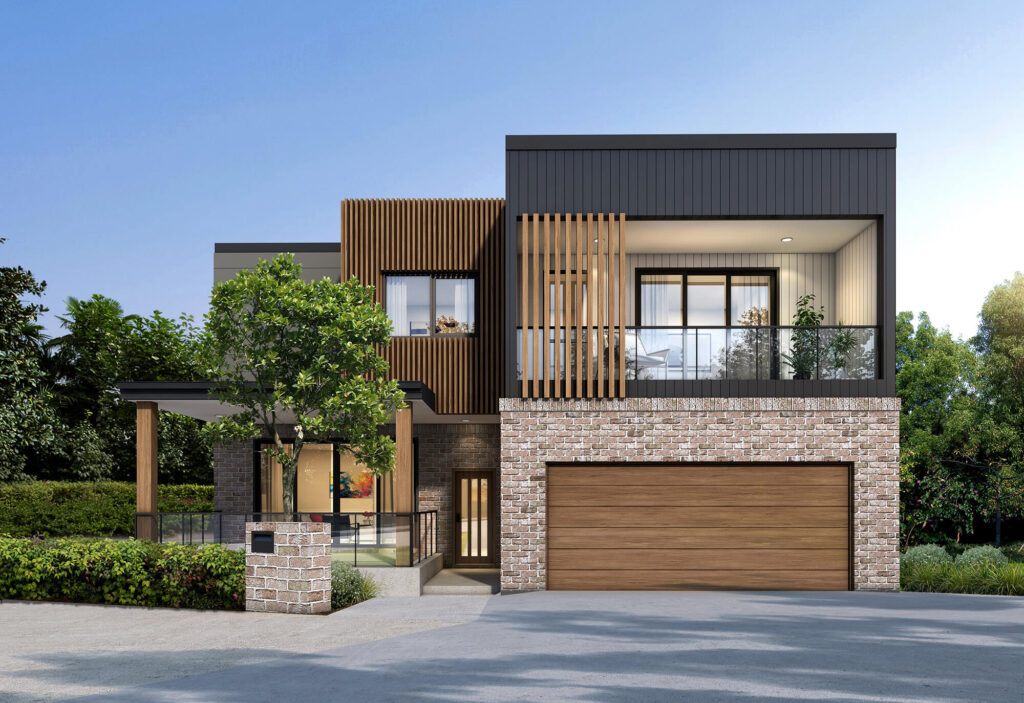
Posted onTrustindex verifies that the original source of the review is Google. The team demonstrated professionalism throughout the new build process, maintaining clear communication at every stage. The project was completed on time, and the quality of the work is evident in the attention to detail.Posted onTrustindex verifies that the original source of the review is Google. The bathroom remodeling was completed with great attention to detail, transforming the space into a modern and functional area.Posted onTrustindex verifies that the original source of the review is Google. Magen's professionalism and dedication as a project manager were evident throughout our bathroom remodel, as she ensured everything was completed on schedule. The quality of work was excellent, and I appreciated the attention to detail in every aspect of the project.Posted onTrustindex verifies that the original source of the review is Google. The construction team was thorough in their approach, and the new build was completed with attention to detail and within the agreed timeline.Posted onTrustindex verifies that the original source of the review is Google. I recently had the pleasure of working with WAWBG for a home addition in Concord, and Magen's professionalism and dedication as a project manager were truly commendable. The project was completed on time, with great communication and overall professionalism, which left me very satisfied with the final result.Posted onTrustindex verifies that the original source of the review is Google. The bathroom remodeling was completed efficiently, with the new fixtures and tiles adding a modern touch to the space.Posted onTrustindex verifies that the original source of the review is Google. The professionalism and quality of work on my home addition were evident in every detail, from the foundation to the final touches. Their clear and consistent communication kept me informed and reassured throughout the entire project.Posted onTrustindex verifies that the original source of the review is Google. The team from W AND W Builders Group did a great job with the drywall installation, and their attention to detail was evident in the clean and precise finish.Posted onTrustindex verifies that the original source of the review is Google. I recently hired W AND W BUILDERS to address a few damaged floorboards in my living room, and I was pleased with the results. The team was on time and showed great professionalism throughout the process, which was a relief given my tight schedule. While the prices were reasonable, the quality of the repair work was impressive, making it a worthwhile investment!Posted onTrustindex verifies that the original source of the review is Google. I recently had W and W Builders Group handle a siding repair on my home, and I was quite satisfied with the results. The team was professional and addressed the issue efficiently, replacing the damaged panels with precision. The pricing was reasonable for the quality of work provided, with no hidden costs involved. Overall, the process was straightforward, and I appreciated their attention to detail!
Building an ADU in the Bay Area requires more than just construction—it demands a deep understanding of local zoning laws, permitting processes, and city-specific inspection requirements. Each municipality has its own standards, timelines, and approval workflows, which is why choosing an experienced local contractor is critical.
W & W Builders Group brings proven Bay Area experience to every ADU project. Our team manages the entire process under one roof, including feasibility evaluation, architectural design, engineering, permitting, and construction. This integrated approach reduces delays, improves coordination, and keeps your project organized from start to finish.
Homeowners choose us because we provide:
In-depth knowledge of Bay Area ADU regulations and permitting
A structured, design-build process that simplifies complex projects
Clear scopes of work and transparent pricing
Dedicated project management and consistent communication
High-quality craftsmanship built for long-term durability and value
From the first consultation through final approval, W & W Builders Group delivers ADUs that are compliant, functional, and tailored to your property—making the entire experience efficient, predictable, and stress-free.
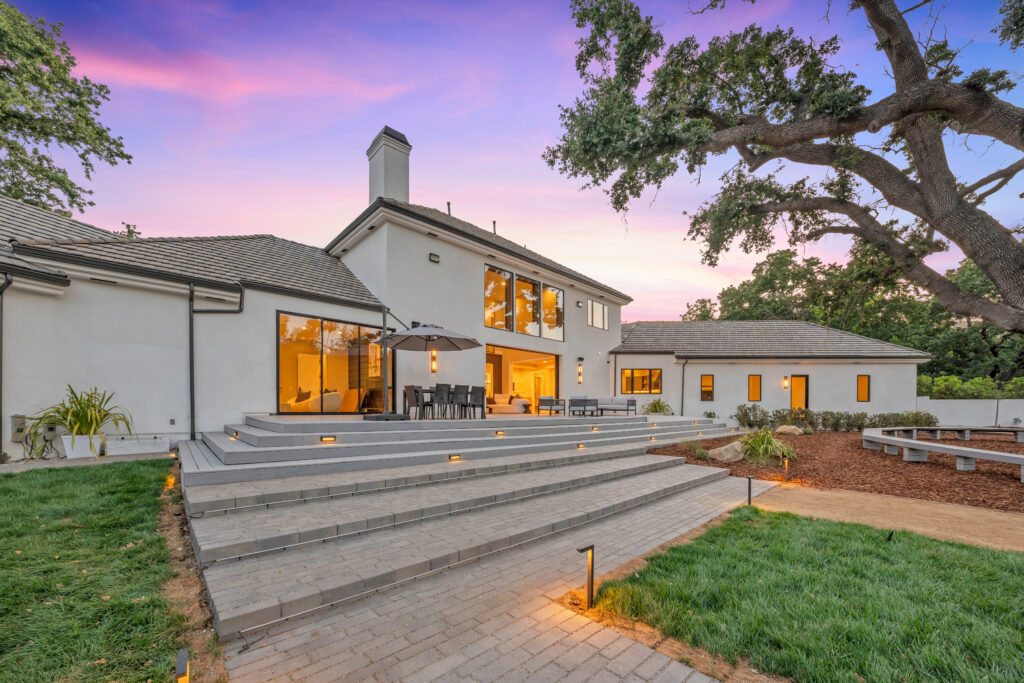
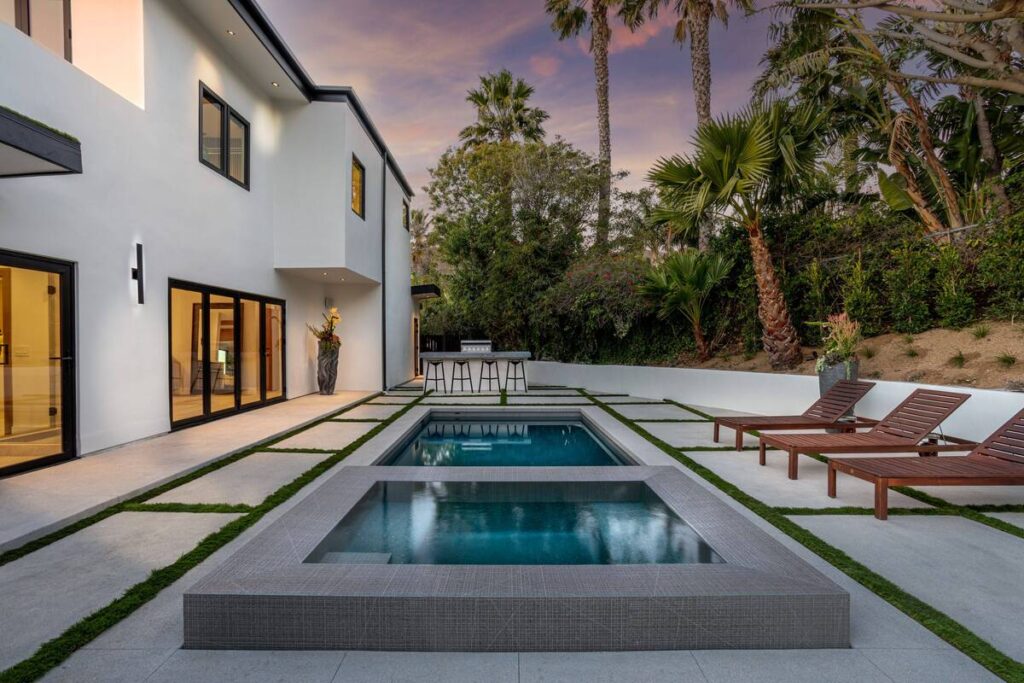
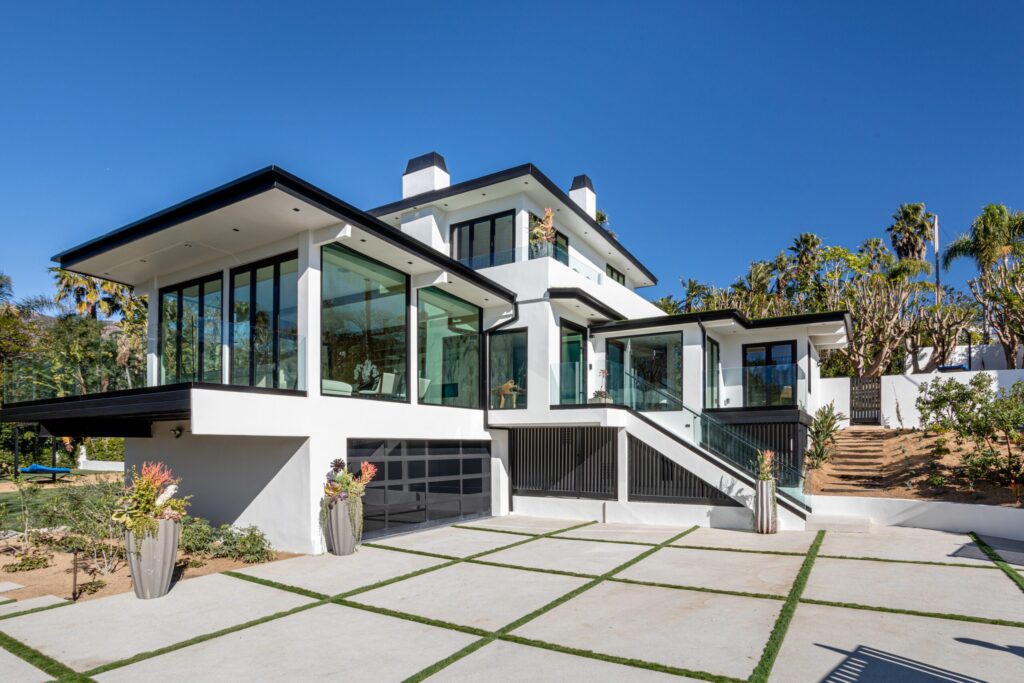
The timeline to build an ADU in the Bay Area varies based on factors such as the type of ADU, design complexity, city review schedules, site conditions, and the overall scope of construction. Because each city has its own permitting and inspection process, timelines can differ from one location to another.
In general, most Bay Area ADU projects follow a phased timeline:
Planning & Design: Typically takes 1-2 months and includes feasibility review, architectural design, and engineering.
Permitting & City Approvals: This phase can take several months depending on the city, review cycles, and any required plan revisions.
Construction: Once permits are approved, construction usually takes several months based on the ADU size, type, and finish level.
Most ADU projects in the Bay Area are completed within approximately 6 to 12 months from the initial consultation to final inspection.
Working with an experienced ADU contractor in the Bay Area like W & W Builders Group helps establish realistic timelines from the start. By managing design, permits, inspections, and construction under one coordinated process, we help keep ADU projects organized, efficient, and moving forward without unnecessary delays.
The cost of building an ADU in the Bay Area can vary widely based on the ADU type, total square footage, design complexity, and finish selections. Whether you’re planning a detached ADU, an attached addition, or an interior or garage conversion, overall pricing is influenced by both site conditions and local city requirements. On average, ADU projects in the Bay Area often range from $150,000 to $400,000 or more, with conversion ADUs typically on the lower end and larger, ground-up builds at the higher end of the spectrum.
Several key factors contribute to the final cost of an ADU project, including:
Size and layout of the ADU
Structural work and foundation requirements
Finish level and material selections
Plumbing, electrical, and mechanical systems
Permit fees and city-specific requirements
When you work with W & W Builders Group, you receive a clearly defined scope of work and transparent pricing before construction begins. Our team helps guide cost-effective decisions while maintaining quality and compliance, ensuring your ADU is built efficiently and delivers long-term value for your Bay Area property.
Homeowners in the Bay Area generally have three primary ADU options, depending on lot size, zoning regulations, existing structures, and how the space will be used. Understanding the differences between each type helps determine feasibility, cost, and overall project scope.
A detached ADU is a standalone structure built separately from the main home, most often located in the backyard. This option offers the highest level of privacy and flexibility and is commonly used for rental income, independent living, or guest accommodations. Detached ADUs typically require new foundations, full utility connections, and careful planning to meet city setback and zoning requirements across the Bay Area.
An attached ADU is connected to the primary residence and usually constructed as a home addition. This option works well for homeowners who want to expand livable space while maintaining architectural continuity with the main house. Attached ADUs often share utilities with the existing home and may involve structural and engineering considerations.
A conversion ADU repurposes an existing garage or interior space into a legal dwelling unit. Conversion ADUs are often the most cost-effective and fastest option because they utilize existing structures and utilities. However, they still require upgrades to meet current building codes, including plumbing, electrical, insulation, and fire-safety standards.
As an experienced ADU contractor in the Bay Area, W & W Builders Group helps homeowners evaluate zoning rules, setbacks, utilities, and site conditions to determine which ADU type best fits their property, budget, and long-term goals.
Yes. In many cases, a properly designed and fully permitted ADU can increase property value in the Bay Area by adding legal living space and flexibility for rental income or extended family use. The overall impact depends on factors such as design quality, construction standards, and compliance with local regulations. W & W Builders Group builds ADUs with long-term value in mind, helping homeowners maximize both usability and return on investment.
Homeowners in the Bay Area typically have several financing options available when planning an ADU project, depending on their financial situation and long-term goals. Common options include home equity loans or HELOCs, cash-out refinancing, construction or renovation loans, and personal savings. Some homeowners also explore combining financing methods to fund different phases of the project.
Each option comes with different qualification requirements, interest rates, and timelines based on the lender. While W & W Builders Group does not offer financing directly, we help homeowners define a clear project scope and realistic budget so financing discussions with lenders are based on accurate expectations and approved plans.
The best way to plan for ADU construction in the Bay Area is to start with a clear understanding of your property’s zoning requirements, setbacks, and local city regulations, as these can vary significantly between municipalities. Defining a realistic budget early and deciding whether a detached, attached, or conversion ADU best fits your needs helps shape the design, timeline, and overall scope of the project.
Working with an experienced ADU contractor in the Bay Area like W & W Builders Group is key to successful planning. Our team evaluates site conditions, coordinates architectural and engineering requirements, and manages the permitting process to ensure your ADU project stays organized and compliant. Early planning, clear scope definition, and professional guidance help minimize delays and create a smoother construction process from start to finish.