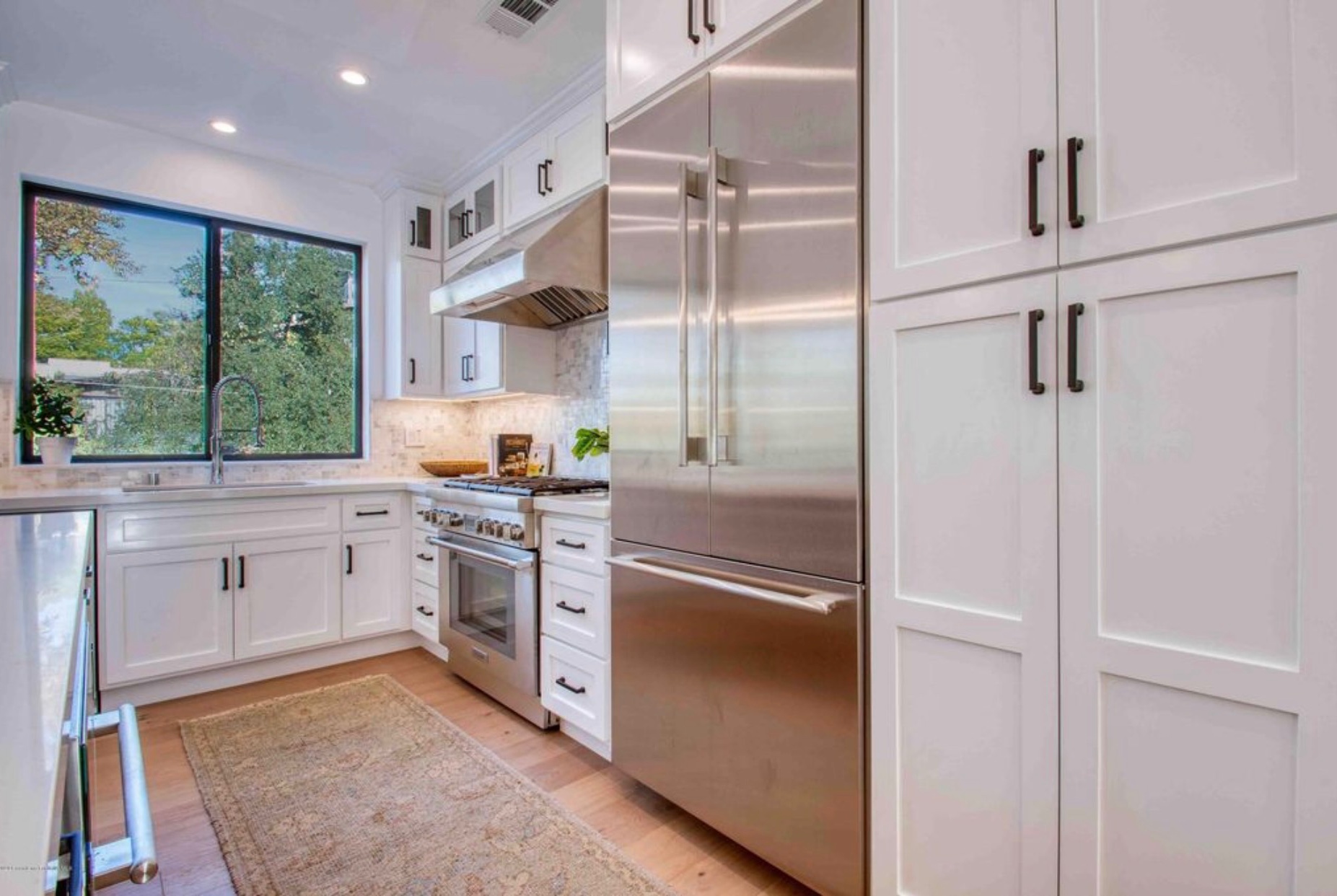When Planning a new kitchen remodeling you must think on its new layout, the kitchen layout should be designed with the cook in mind. It needs to adopt a pattern of traffic flow that does not impede this activity. If you are a single cook and a single usage kitchen, a corridor kitchen design is simple and effective. This pattern may not work, however, if the kitchen is the beehive of activity. Traffic flow can and will interfere with the essential work or preparation and cooking.
If the kitchen is more than a food or work center, you need to look at another layout. Some kitchen experts argue in favor of the L-shaped or U-Shaped or even the G-shaped layout. The L-shaped model provides you with lots of counter space. It works best if you put the various work centers together in a functional pattern. The U-shaped kitchen layout is often considered the most efficient. It places groups into their work centers. It has plenty of counter tops and storage space. Traffic flows freely and does not interfere with the kitchen triangle of food from preparation to delivery. The G-shaped layout is a derivative of the L-shaped model. It adds an extra wall of cabinets. This is ideal for those who require more space for storage.
There are other ways of looking at the kitchen layout. The work-triangle focuses on the various triangles you can draw within the kitchen. It provides each station of work easy access to their materials. It also permits fluid traffic flow.
How people move within you’re your kitchen is important. In fact, it is one of the most significant factors you need to look at in creating your design. You have to seriously take into consideration the circulation or traffic patterns before you can put together the ideal layout. You need to understand how traffic flows through your kitchen. You must know how you want it to flow. You can then work with w and w builders group designer into your plan the layout that works best for you and your family.
Once we think we have a plan for the layout, we need to look at the different physical aspects of this specific layout capable of affecting our plan. These should take into account windows and doors.

